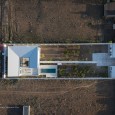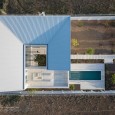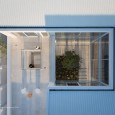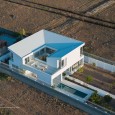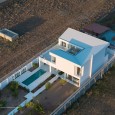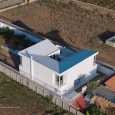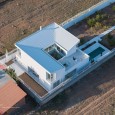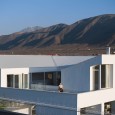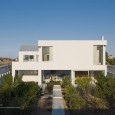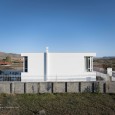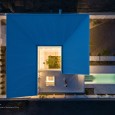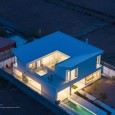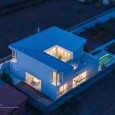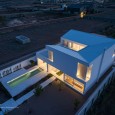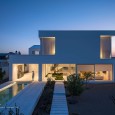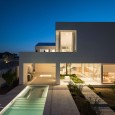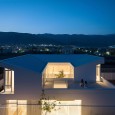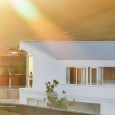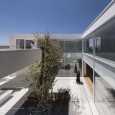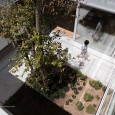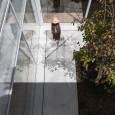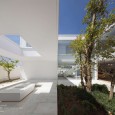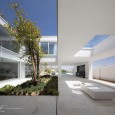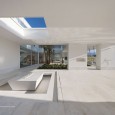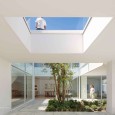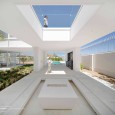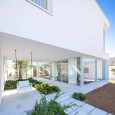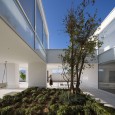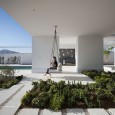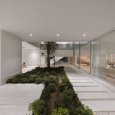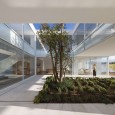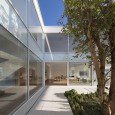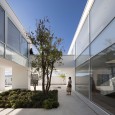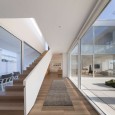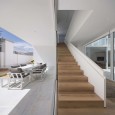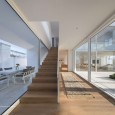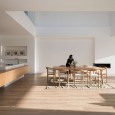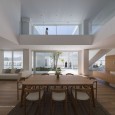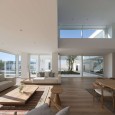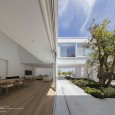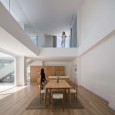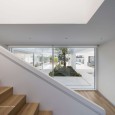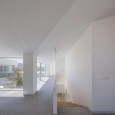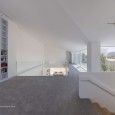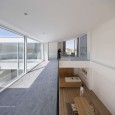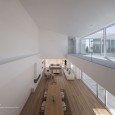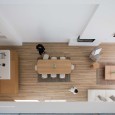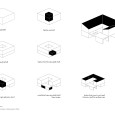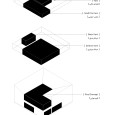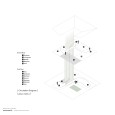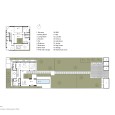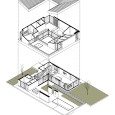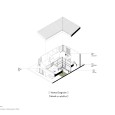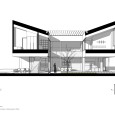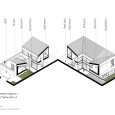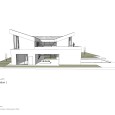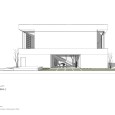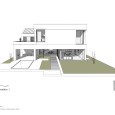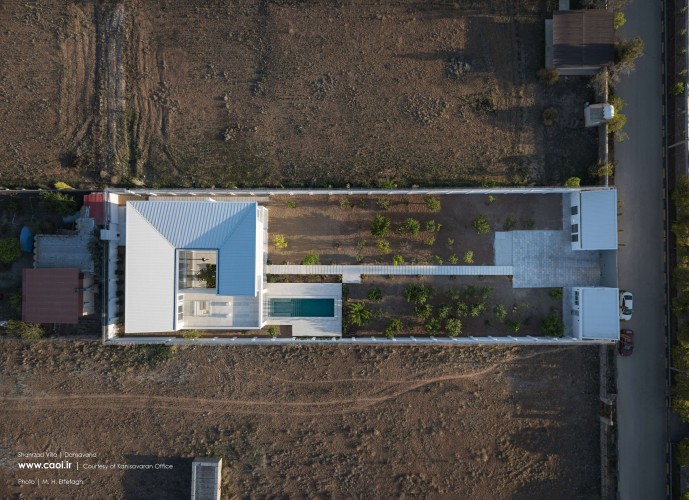Description
Projects are recognized and defined by their inherent and tangible qualities. Undoubtedly, these qualities are most visible and felt during occupancy—they are the result of the design team’s dedication to achieving the right solution based on spatial quality.The project is situated on a 1,650 sqm east-west plot in the plains of Seyedabad, Damavand. The concept for this villa emerged from the interplay between site constraints and the desire to create a space filled with light and vitality. In this project, light is not merely defined by its physical characteristics or basic functional standards—it transcends these aspects, embodying an intangible quality. Light, in a qualitative sense, represents sunrise and sunset, time and its passage, all interpreted under the shadows and half-shadows of the architecture and nature as manifestations of life.
Inspired by the central courtyard typology, we sought to invite light inward. This courtyard is not just a source of illumination but becomes the core organizing element of the project’s spatial composition, creating a dynamic connection between interior and exterior across different elevations. The presence of greenery at the heart of the structure not only aids natural ventilation and daylighting throughout the seasons but also offers diverse spatial experiences in every corner of the house. At the four corners of the villa, floor-to-ceiling windows are strategically placed—openings that channel natural light while framing the sunrise and sunset across all four seasons. The orientation of fixed and operable windows aligns with the region’s prevailing winds, ensuring natural ventilation, scenic views, and protection against climatic challenges, given the area’s strong winds.
Here, while light and its penetration into central spaces were essential, when necessity goes beyond meeting basic needs, it elevates the subject to a new definition of its role. Light here was the full flow of life, and life unfolded entirely under its presence. For light to pass through rigid ceilings, it required openings that could convey a sense of movement and the passage of time. By positioning these openings in three types of spaces—open, semi-open, and enclosed—it became possible to display three distinct temporal and spatial qualities, all of which could be experienced in a single moment or scene.
At first glance, the initial lines and form of the villa resemble classical, symmetrical structures. Yet, in its spatial and plan composition, this symmetry transforms into a fluid equilibrium with a contemporary approach. The square-shaped volume sits at the center of the site, with its central axis and courtyard creating a dynamic, narrative space—one where residents encounter fresh spatial qualities with every movement. The structure oscillates between openness and enclosure, an ambiguity evident in its interior and exterior angles. When viewed from the outside, the villa appears as a single, protective volume—almost conservatively designed—with the first-floor proportions leaning toward classical symmetry. However, as one approaches, an uncertainty emerges, allowing for a redefinition of the structure. This redefinition reaches coherence only when the spatial experience across the open, semi-open, and enclosed areas is complete.
The intersection of horizontal spaces, layered throughout the plan, is directly reflected in the sections and vertical connections, creating unforeseen and unpredictable spaces for the residents. The climax of this interplay occurs when moving through the layered spaces of the ground floor and the central courtyard surroundings on the first floor, resulting in varied spatial compositions and perspectives. Given the project’s location—and, by extension, the building itself—it seems as though the villa, in its solitude, invites its inhabitants into a silence brimming with life, far from daily noise.
This building narrates life.
