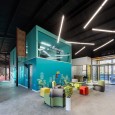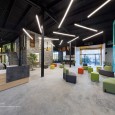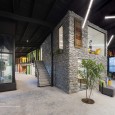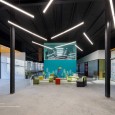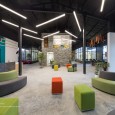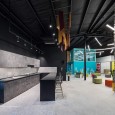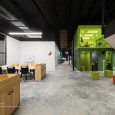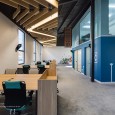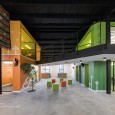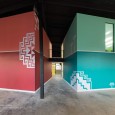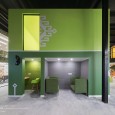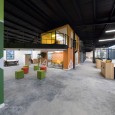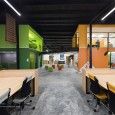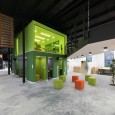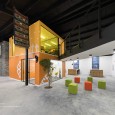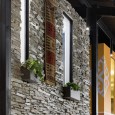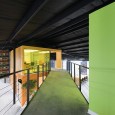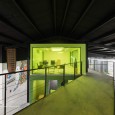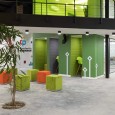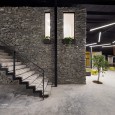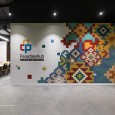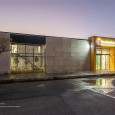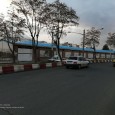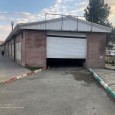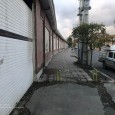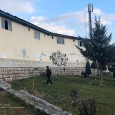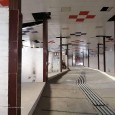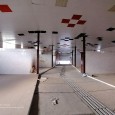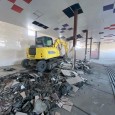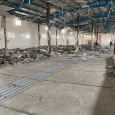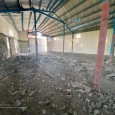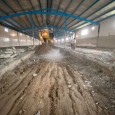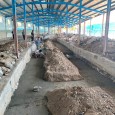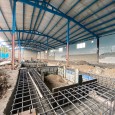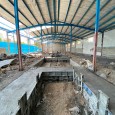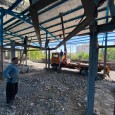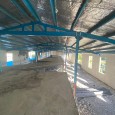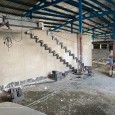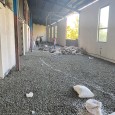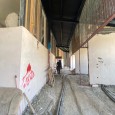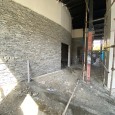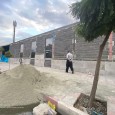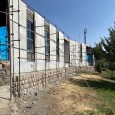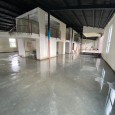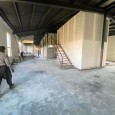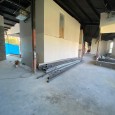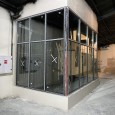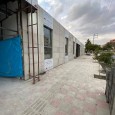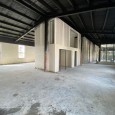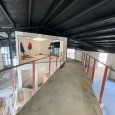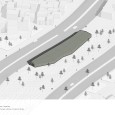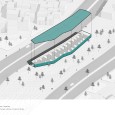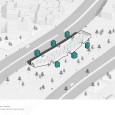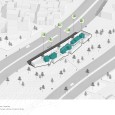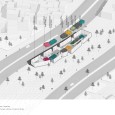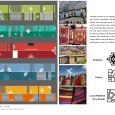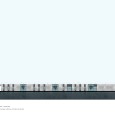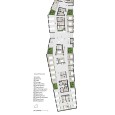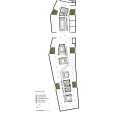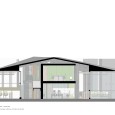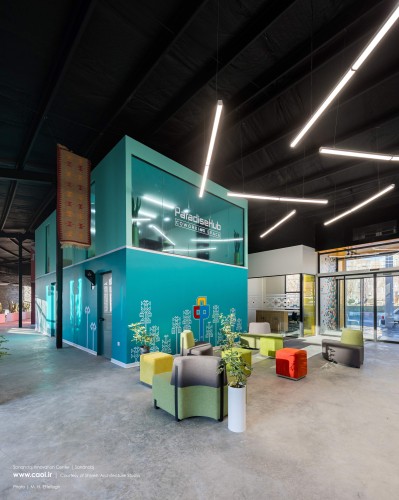Description
Sanandaj Innovation Center is the first coworking space in Kurdistan Province, established with an investment from the PARADICE HUB Foundation. The center was designed and built in an old fruit and vegetable warehouse in the city of Sanandaj. The project aimed to reconstruct an old warehouse with a complex roof and plan, lacking any structural or architectural order, into a space that could provide a high-standard co-working space for the local community.
The building's envelope was solid due to cold climate and its old function, with low natural light sources. By cutting a few points of the building's envelope, the green space was dragged into the interior, so various parts of the building were illuminated. Transforming the existing geometry into more regular and proportionate forms, six green spaces were created along the building's envelope.
Two entrances of the building where positioned centrally to provide access to the park and main street for future connections and social events. Southern spaces were planned for daily users and Northern spaces for shared functions, guests, and events. Various functions of innovation centers responding to different needs of individuals is one of the issues in designing these spaces. Such as private and general workspaces, relaxation areas, quick meetings, sound booths, long time meetings, game rooms, dining areas, and amphitheaters were all considered.
To incorporate more spaces, we needed to occupy space at height. Due to the limitation of the ceiling height, we designed the middle of the structure in line with the overall direction of the warehouse. Creating working cubes and connecting them through a path and crossing bridge to reach different parts of the building was developed. So the plan and section divided into different spatial experiences and perceptions. Maintaining integrity while offering various qualities.
Designing innovative office spaces requires a quality beyond conventional office spaces. A space that doesn’t have formality and rigidity, where each part can adapt functionally over time with flexibility. Through research on our region's architecture, we have identified 3 key elements in design: local materials (such as dry-stone walls), using various colors, and patterns. By incorporating these elements, we aim to not only express loyalty to local architecture but also enhance the dynamic sense of intimacy and familiarity with the space. Using familiar and local motifs, all components appear as part of a unified whole.
Farsi
Please click on the Link below to read the information in Farsi Language.
Click Here!
