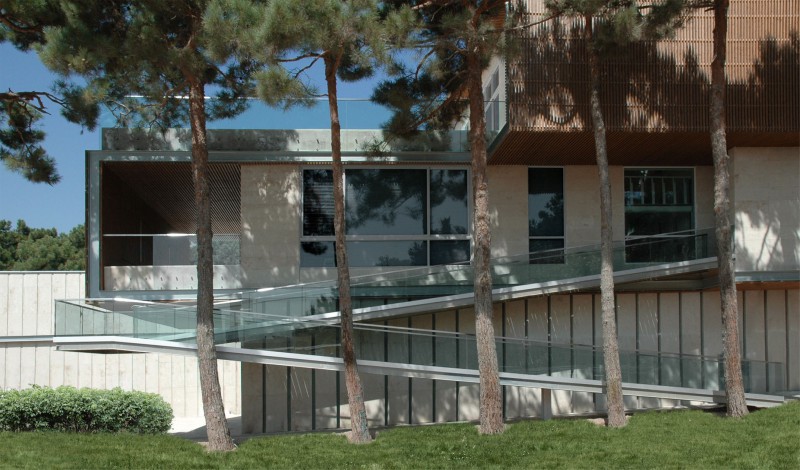© Narjes Ziaolmolki
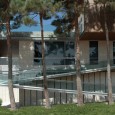
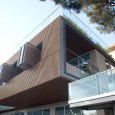
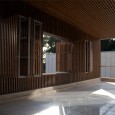
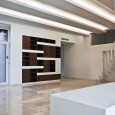
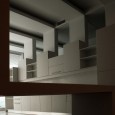
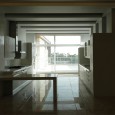
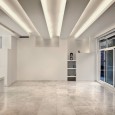
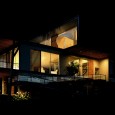
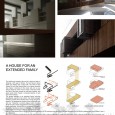
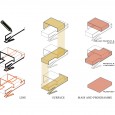
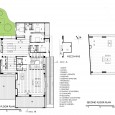
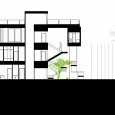
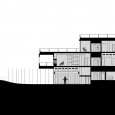
General Information
Name: Sohanak | A house for an extended family
Location: Tehran, Iran
Architecture Firm: KRDS
Architects: Kourosh Rafiey [→], Manizhe Rafiey
Design Team: Rasoul Mohseni, Mohammad Fal'lah, Mohammad Sheikh Hosseini, Aida Monfared, Hamideh Rimaz
Date: 2011-2013
Area: 1300 sqm
Executive plans: Meysam Molavi, Maryam Gholami
Structure: Abdollah Asgari
Installation: Eng. Shahnazari
Construction: Majid Kasaei, Bahram Bigloo
Structure: Steel (beam and columns)
Graphic: Arash Moadab
Photos: Narjes Ziaolmolki
Client: Hamid Yazdani
Awards:
- Honorable project in Memar Award in the section of residential buildings, 2013
- 1st place in National interior design Award, 2013



