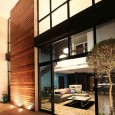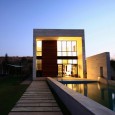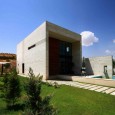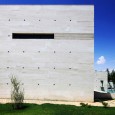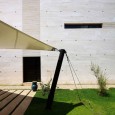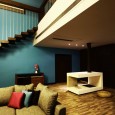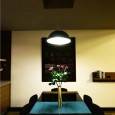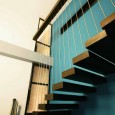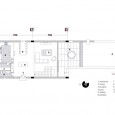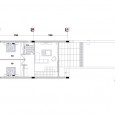Description
This project is located in Sadra town in North-west of Shiraz in a 1000m2 site in 2 stories. In this project a significant attention is paid in order to locate the building in a way, so it could get a better view , lighting , natural position, To improve the initial concept ( to provide the best possible view ) we tried to put a pure white volume which happened in North of the site to widen the existing view .
Using the relation between moution and garden to cause the volume became lighter, more dynamic, The Building doesn’t have any opening on west & east side to prevent direct light from penetrate. ( just little holes are making inner space become colorful. )Ground floor is designed in 100 sqm area which include: living room , kitchen , storage , dining room and toillet .Lateral wall continues along the pool to make you feel that the pool is one of the interior part of the building and use big tall glasses as window to seprate the pool from the living room.
Farsi
Please click on the Link below to read the information in Farsi Language.
Click Here!
