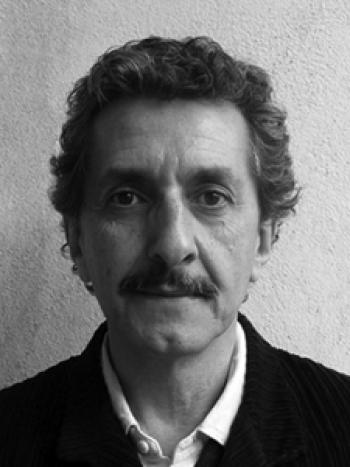Biography
Firouz Firouz was born in a garden house in Tehran in 1954. He finished his architecture studies at Pratt University in New York in 1984, where he worked in close collaboration with Victoria Georgini for two years. Later in his professional pursuits he worked on adobe architecture with Hassan Fathi in Egypt for eight months between 1980 and 1981. In 1985 he started a partnership with Nasser Ahari.
They established their design office in New York which was active until 1990. Ahari and Firouz Architecture Office carried out several administrative, commercial and residential projects. One of their major works was a care center for children suffering from HIV, which was published in New York Times as an unprecedented project in USA at the time. Their design for a Mosque in Jedda, Saudi Arabia, in 1985 won the first prize in a competition organized by Mimar Magazine: the International Journal of architecture, published by Agha Khan Foundation.
After many years away from home, Firouz returned to Iran in 1990 and established the Firouz Firouz and Partners Architecture Office. He taught architecture at the Islamic Azad University of Shiraz in 2005 and 2006. He’s been active as lecturer, teacher and referee in various architectural events and competitions. In 2004 he curated an exhibition in Barcelona, Spain, entitled “Iran under the Skin” which presented Iranian art in various areas of photography, installation art, cinema, documentaries, etc.
Firouz Firouz is recognized as a Context-oriented architect. His interpretation of context is based on the mutual relation between nature and culture and focuses on sustainable design solutions. His works are influenced by his efforts to integrate the ecological values of the Iranian vernacular architecture in contemporary practice. His approach to architecture is inspired by theories that prioritize ethical, social and human values in architecture and the enhancement of the quality of life. In such a theoretical framework, the correlation and connection between the individuals, the communities, the architecture and the environment is necessary for the health and well-being of the society. This correlation, which Firouz defines as “coexistence”, forms the core of the aesthetics in his works. He is also known as an artisan and displays qualities of art and craftsmanship and in general organization, form and details of his projects.
His works are quite varied, ranging from design and architecture of residential, cultural educational, commercial, administrative and hotel projects, to restoration, renovation and landscape architecture. Some of his prominent works include restoration of the historical buildings of Divan-khaneh (Administrative Bureau of Karim Khani Fort) and the Shapouri Residence, both in Shiraz in 1999. In 2005 he designed the space dedicated to Ms. Malek Soudavar’s personal collection in Malek Museum in Tehran. At present, Firouz is a member of the Museums Committee in the Iranian Cultural Heritage Organization and has recently finished the design of the Great Golestan Museum in Gonbad-Kavus (2019). His proposal for the interior design of the Treasury of National Jewels was among the three selected proposals in 2001.
In 2001 his design for a villa known as “Two Houses for Two Friends” won the Mimar Award. Many of his other works have been shortlisted and praised in various competitions, such as “The Kordan Residence” (2002), restoration of “Etemad Garden” (2013), “A Villa in Lavasan” (2016) , “White House under the Blue Sky” (2017), “White House in the Green Garden” (2017), “One house, Two generations, Three units” (2018), and “the Plaque 23” (2019). A recent project of Firouz Firouz and Partners Architecture Office is the design of Dr. Baski Park and Cultural Complex in Gonbad-Kavus (2019). Today, the office is engaged in the design and construction of various administrative and residential projects, hotels, museums and landscape architecture.
Projects
- House in Kordan [→]
- Gonbad Twin Housing Complex (Two Houses For Two Friends) [→]
- One house, two generations, three units [→]
- Malek National Library and Museum Institution, Private Collection [→]
- Damavand Garden [→]
- Hajibaba House [→]
Contact Details



