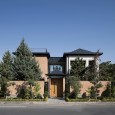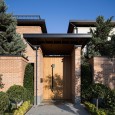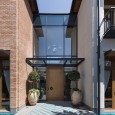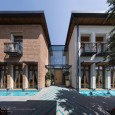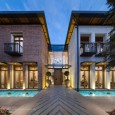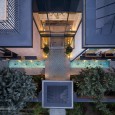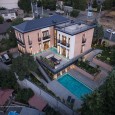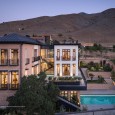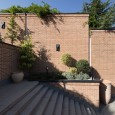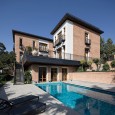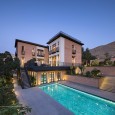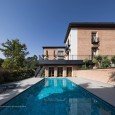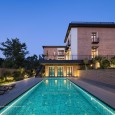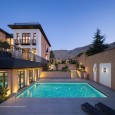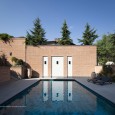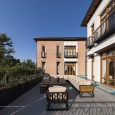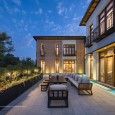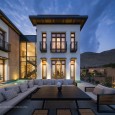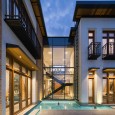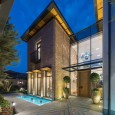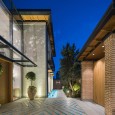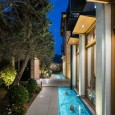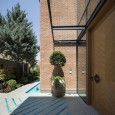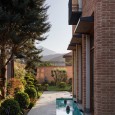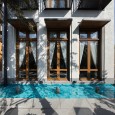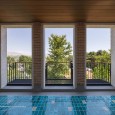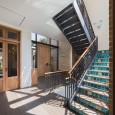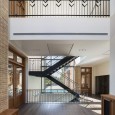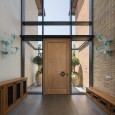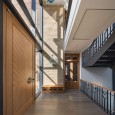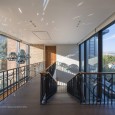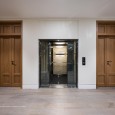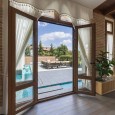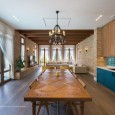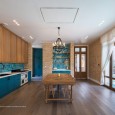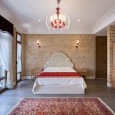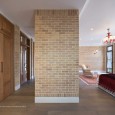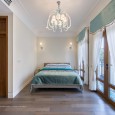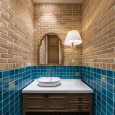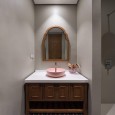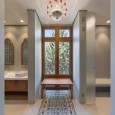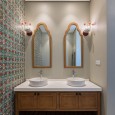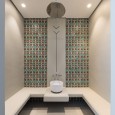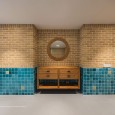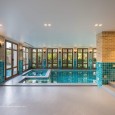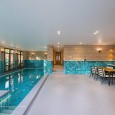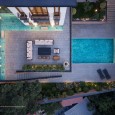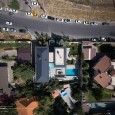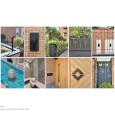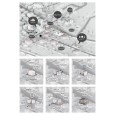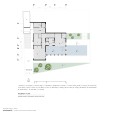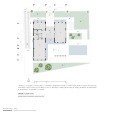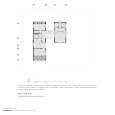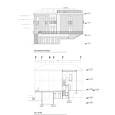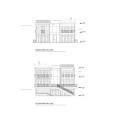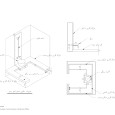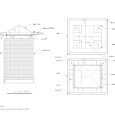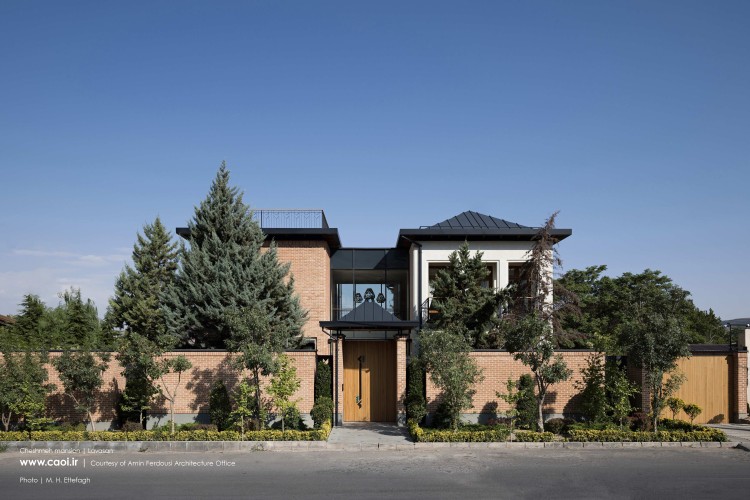Description
Project Definition:
The Cheshmeh Mansion project in Lavasan is situated on a 1,036-square-meter plot, with a total gross and net built-up area of approximately 650 square meters. It was commissioned as a permanent residence by a client around 60 years old, who requested a design in the style of traditional Iranian architecture.
In initial meetings, it was agreed that while drawing upon the formal and conceptual elements of traditional Iranian architecture, the design should also incorporate modern features and additions. This approach aimed to achieve better functionality while reflecting the spirit of the present era, rather than being a mere repetition of the past. Naturally, incorporating modern technologies—such as elevators and HVAC systems not found in historic buildings—creates inherent differences in user needs and architecture, calling for a contemporary reinterpretation of traditional design.
Form and Spatial Organization:
The main mass consists of two wings—eastern and western—constructed with traditional heavy materials (brick and cement), while the connecting space between them uses modern transparent materials (curtain wall glass). The western wing functions as the private zone (Andarooni) and the eastern wing as the public zone (Birooni). The central double-height volume acts as an entrance hall (Hashti) and houses modern elements like an exposed staircase and an elevator. These zones are entirely separate, allowing for sectional and customized energy consumption control.
A key design consideration was the hilly site topography, with a 4-meter elevation difference from north to south. Our solution was to create a stepped section that minimized excavation and disturbance of the natural slope, while maximizing the use of natural light and ventilation on the lower levels. As a result of this stepped diagram, the basement roof transformed into a large terrace on the ground floor, completing the courtyard and outdoor spaces of the project. Another challenge was the adjacency to the main street to the north and the need to preserve residential privacy from heavy traffic. To address this, the building mass was positioned to create a buffer layer that shields against noise and direct street views. Thus, the main terrace was placed on the southern side of the building to benefit from sunlight and the scenic view of the Lavasan plain.
This large open area in the center of the project, like a traditional central courtyard with no overlooking views, acts as a breathing space and convergence point for the layout, providing the visual and movement axis of the entire design. Main openings face this space, establishing natural cross-ventilation and reducing the need for mechanical cooling. The sound of water from a symbolic bubbling fountain evokes a natural spring, enhancing the landscape design while moving alongside interior spaces. Through surface evaporation, it helps regulate indoor temperatures. High thermal mass materials like cement, wood, and brick also contribute to maintaining interior thermal balance.
The spatial arrangement was planned based on a clear hierarchy, aiming to create a unique sensory experience of views, light, and sound in each area—from the gentle murmur of the spring to the play of light reflections throughout the day. Elements like the sloped roof, handmade brick and tile, bubbling fountain and turquoise pool, wooden plank ceilings and beams, double-leaf wooden doors, brick elevator shaft walls, exposed rainwater pipes, landscape lighting, and parapets featuring abstract floral motifs—all draw directly and indirectly from traditional houses of Shemiran and Lavasan.
Farsi
Please click on the Link below to read the information in Farsi Language.
Click Here!
