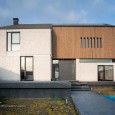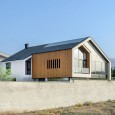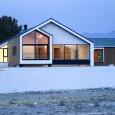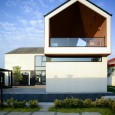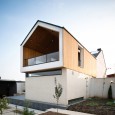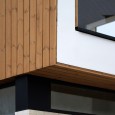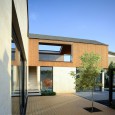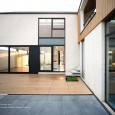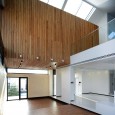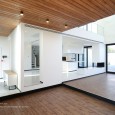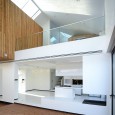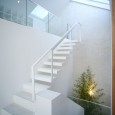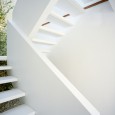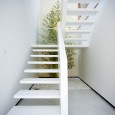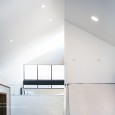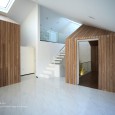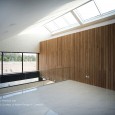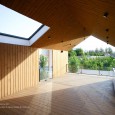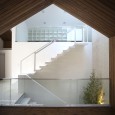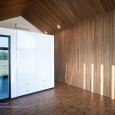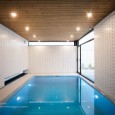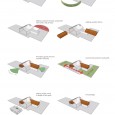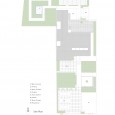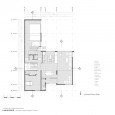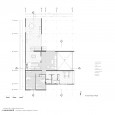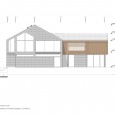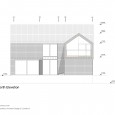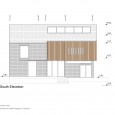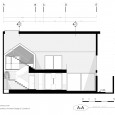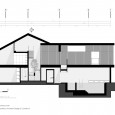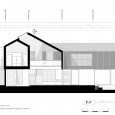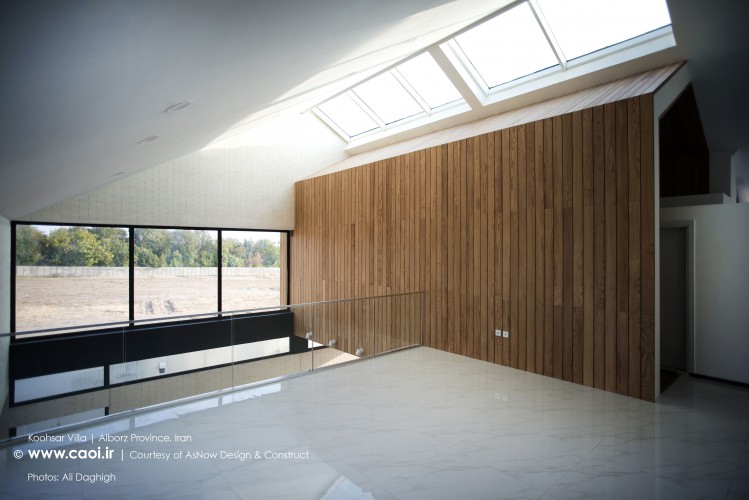Description
Koohsar villa project is located in a pleasant area around Karaj. The total area of the land is 1400 square meters and the total infrastructure of the building is 470 square meters. The first floor includes public spaces that, with detailed design in the depth of the plan, on one hand, makes the connection to the pool and Jacuzzi space, possible and on the other hand, it includes the stairs connecting to the second floor.
The connection of the first-floor private spaces with the ground floor public spaces is not only provided through the interior stairs, but also with the stairs of the northern courtyard that lead to the semi-open terrace of the upper floor. the private living room and the playroom (semi-public spaces), emphasized by the presence of a skylight and a large void, are located between the bedrooms (private spaces) and the northern terrace (public space).
The main idea of the project design is to combine two suspended wooden elements in the space, which are not only the main feature of the volume, but also create a variety of interior spaces while maintaining their identity and their continuity from the outside to the inside. Honesty in architecture has gone beyond the appearance of wood, and with the continuation of the brick inside, an attempt has been made to meet the aesthetic needs of the audience.
Farsi
Please click on the Link below to read the information in Farsi Language.
Click Here!
